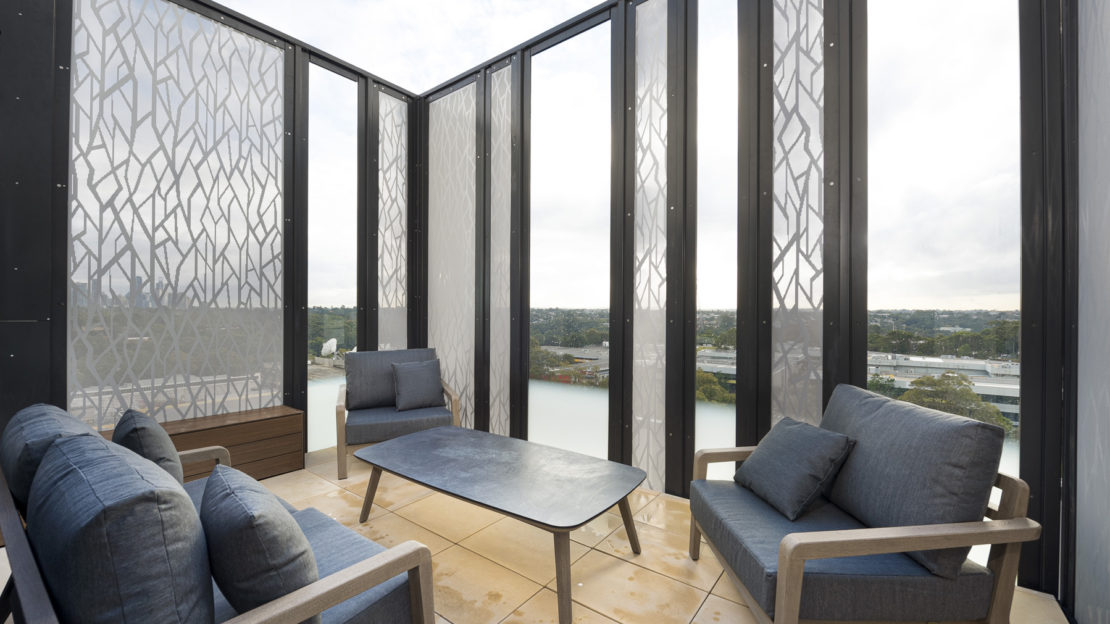The Level 8 extension of Northside Clinic involved the creation of a new level to the existing 7 level building. The works included the demolition and removal of the existing roof, construction of a new external facade and internal ward fitout. Erilyan coordinated the D&C of a speciliased modular facade, allowing Erilyan to construct all panels on the ground, lifting and placing in an overlapping fashion with a tower crane to create a watertight facade. This expedited construction time by removing the need for complete building scaffolding. The additional level contains 25 inpatient rooms, complete with spacious ensuites, a large nurses station, 2 group therapy rooms & 2 outdoor balconies.
 Unit 10/27 Gladstone Road
Unit 10/27 Gladstone Road




















